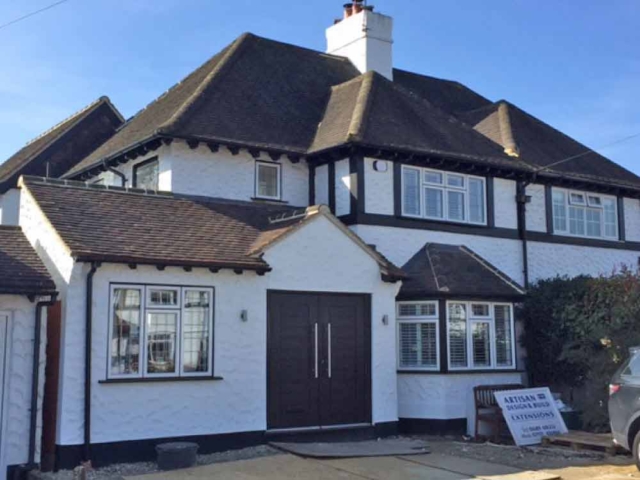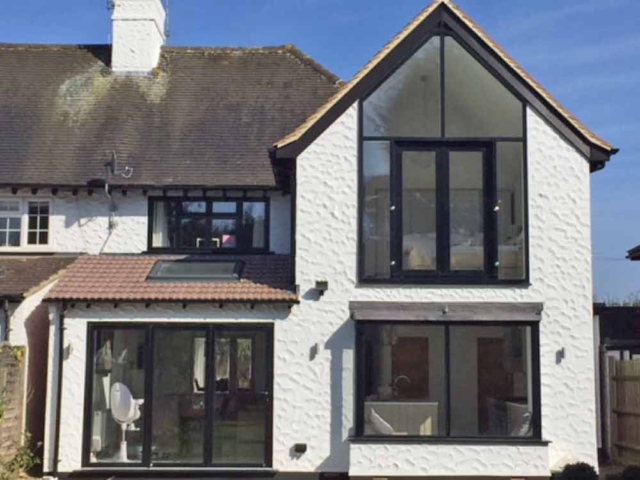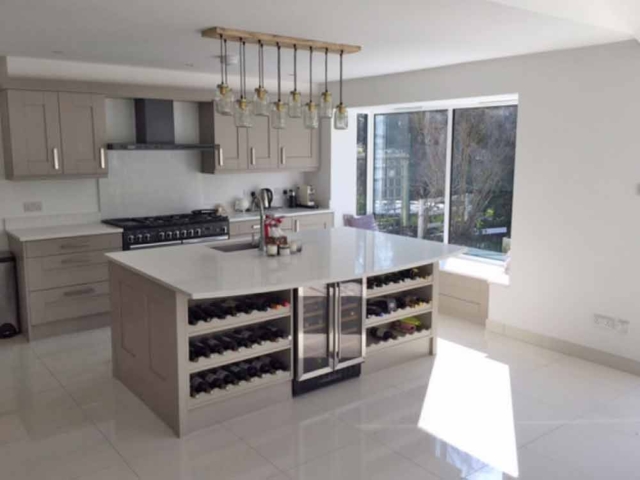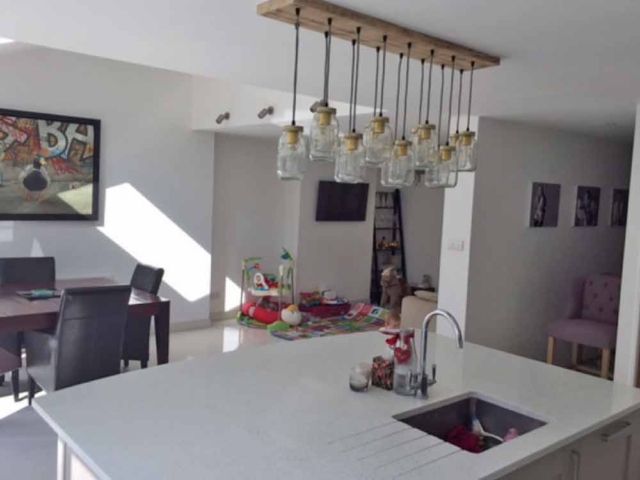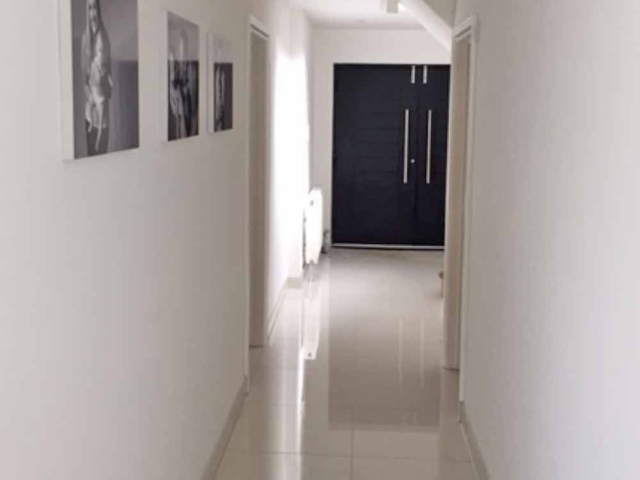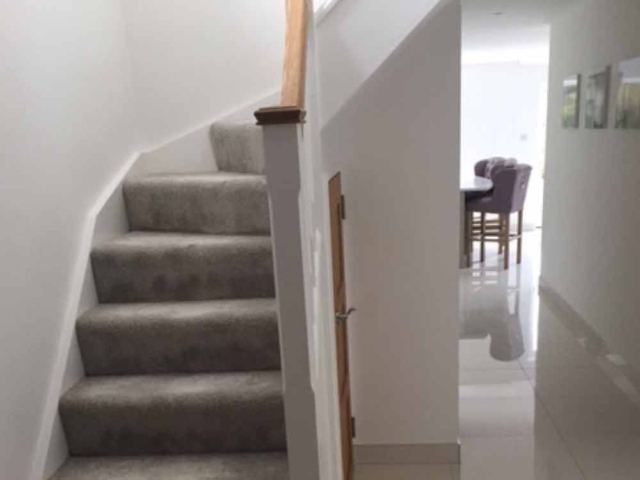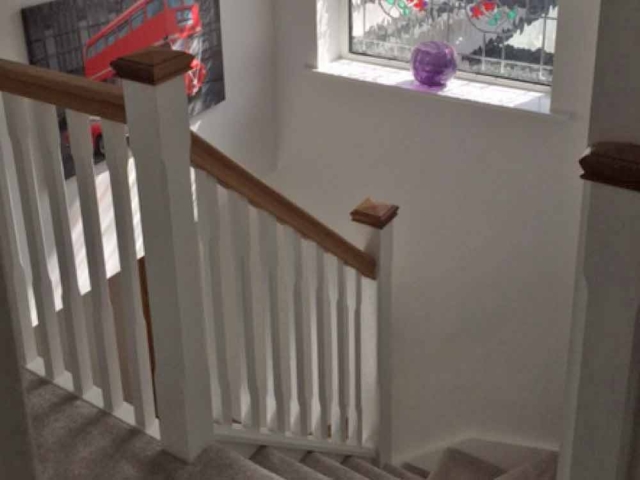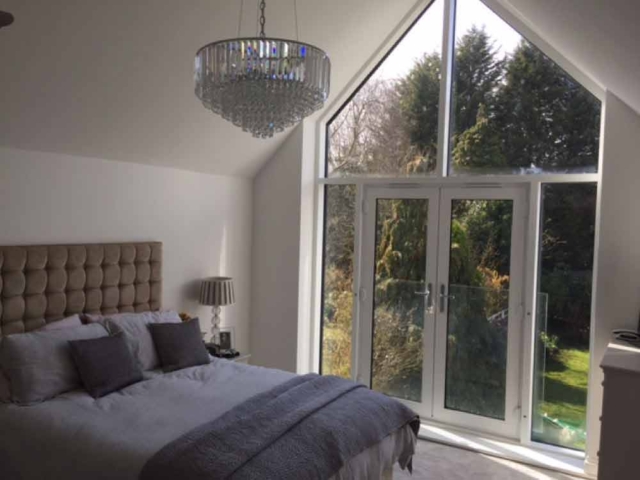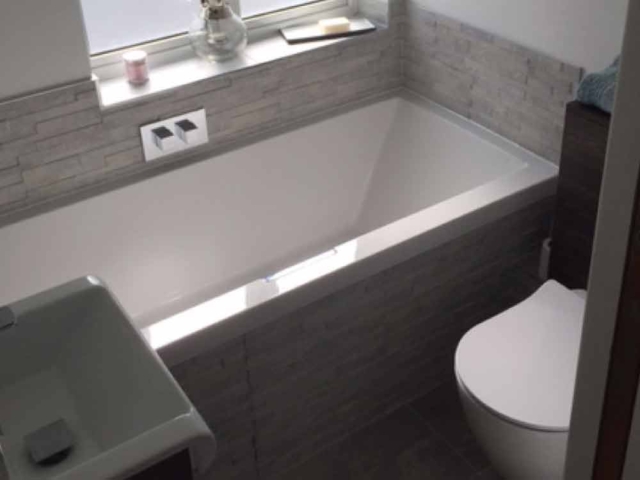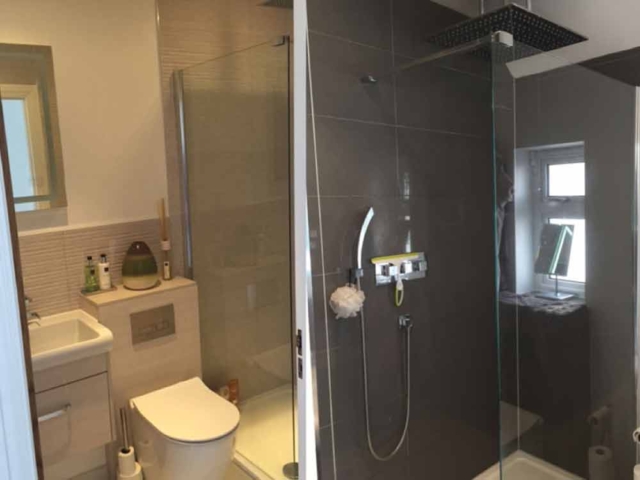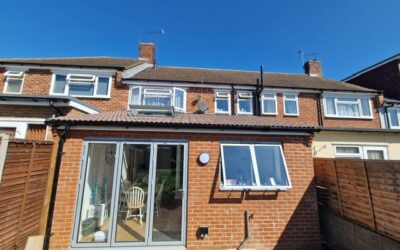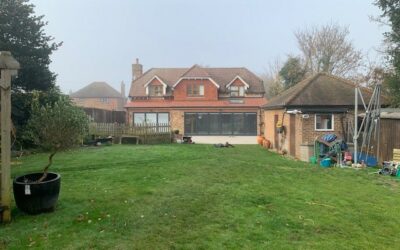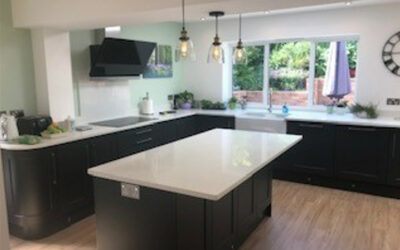Here we built a single storey front and rear extension with a double storey on the side.
The ground floor was extended to allow for a large L shaped kitchen/diner and snug, with utility room and separate pantry. A large, bespoke window seat was crafted, providing a comfortable indoor space to sit and enjoy the garden.
The clients wished to create a luxury master bedroom and en-suite which would maximise the stunning views over the rear garden. Following detailed discussions with the client we constructed a vaulted ceiling and a glass wall incorporating a Juliet balcony, resulting in a beautiful, spacious room flooded with natural light and affording those beautiful views.
Outside, a large tiled patio was laid and bench seats with planters were built from concrete blocks, rendered and painted white, creating a Mediterranean feel.
