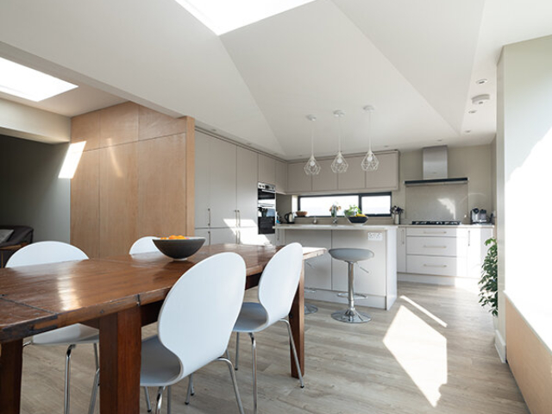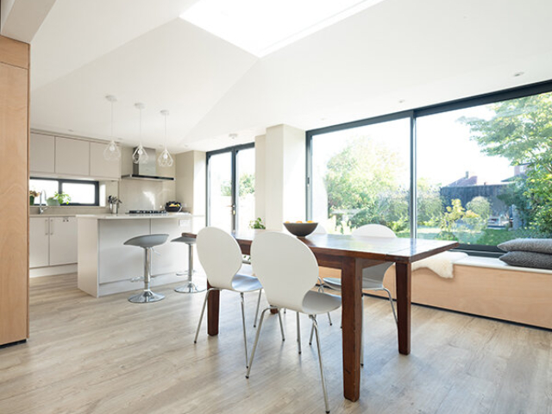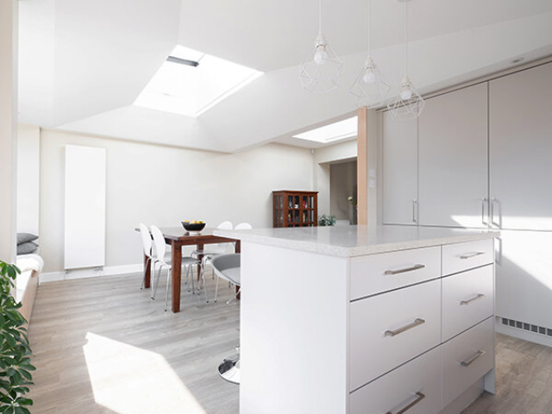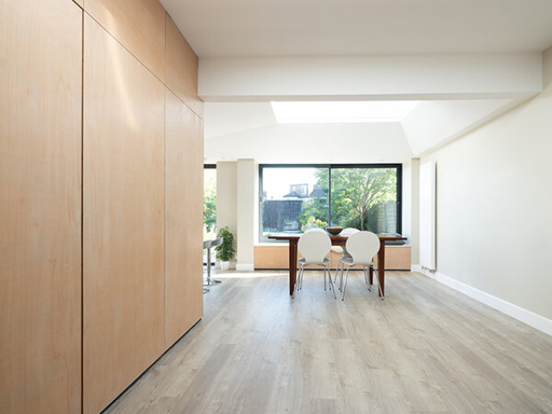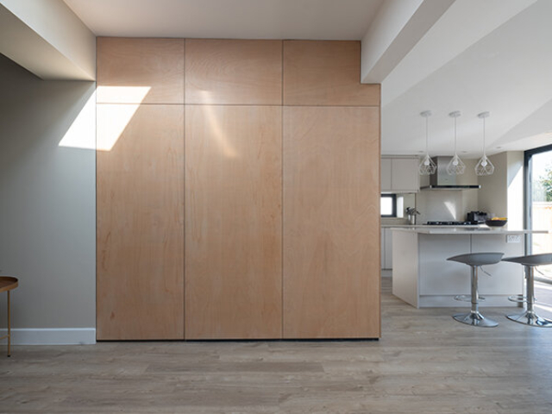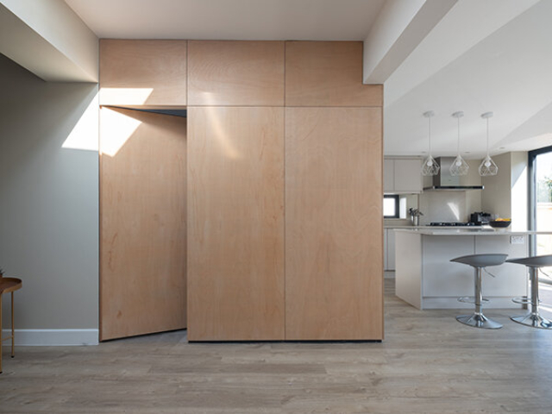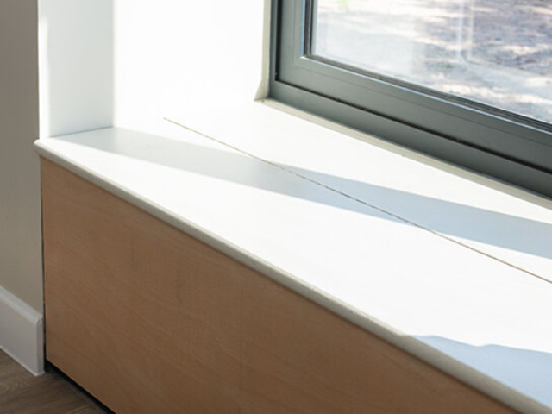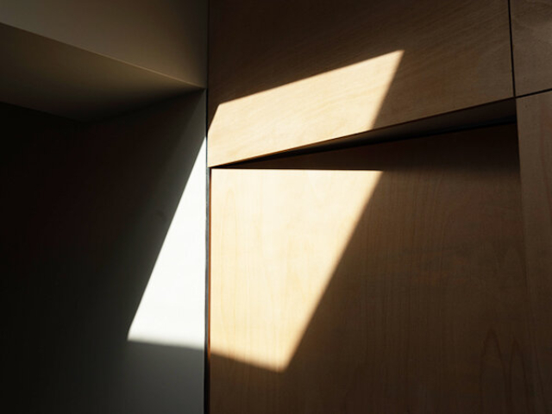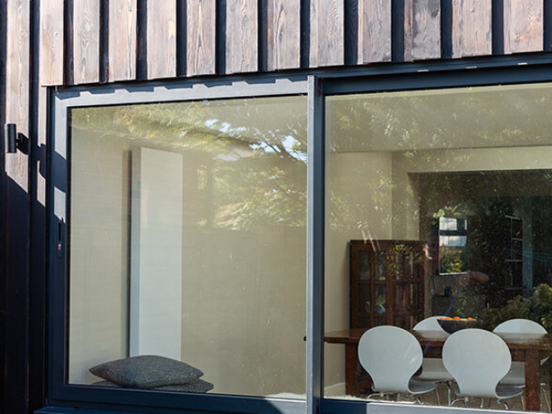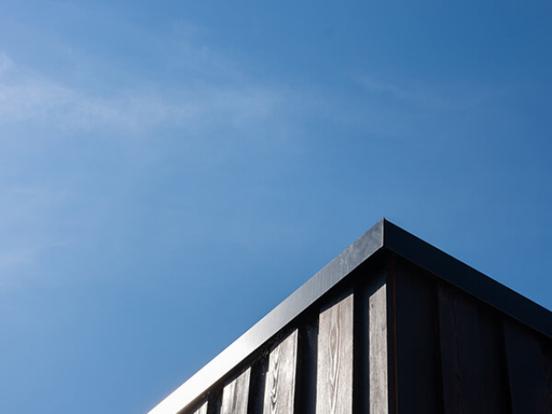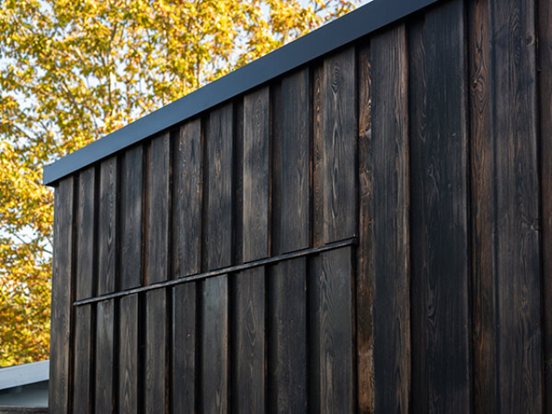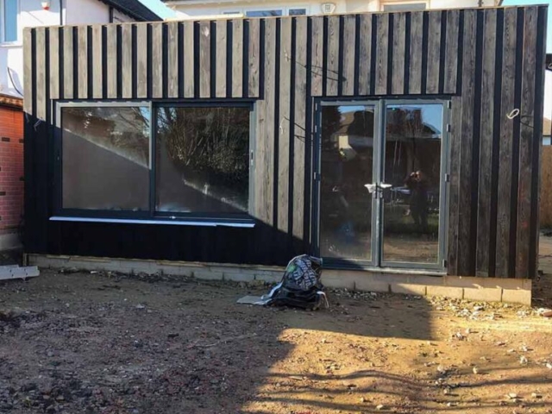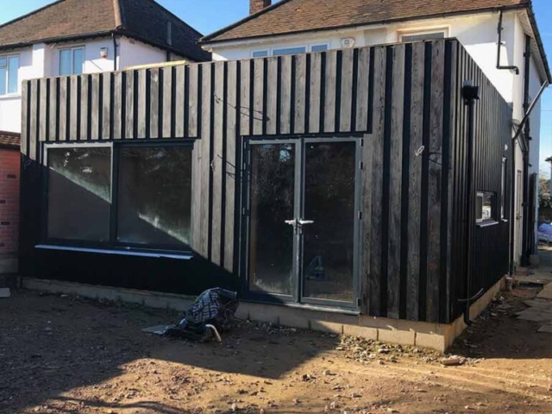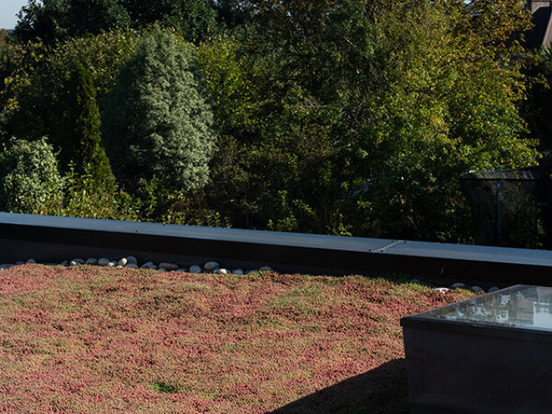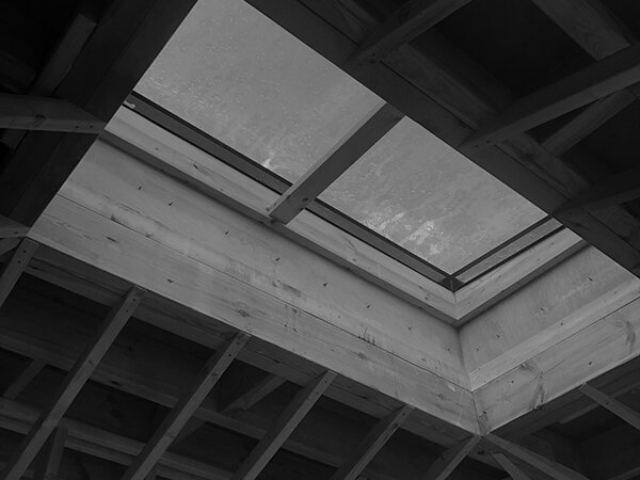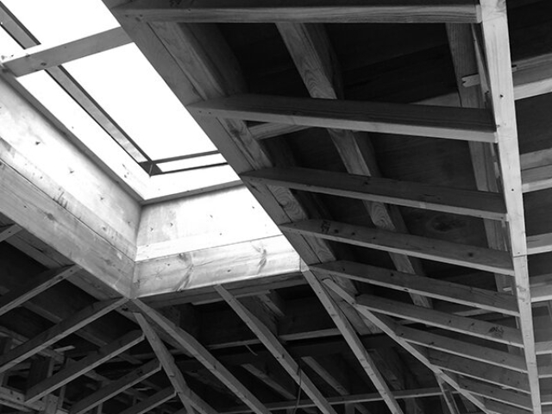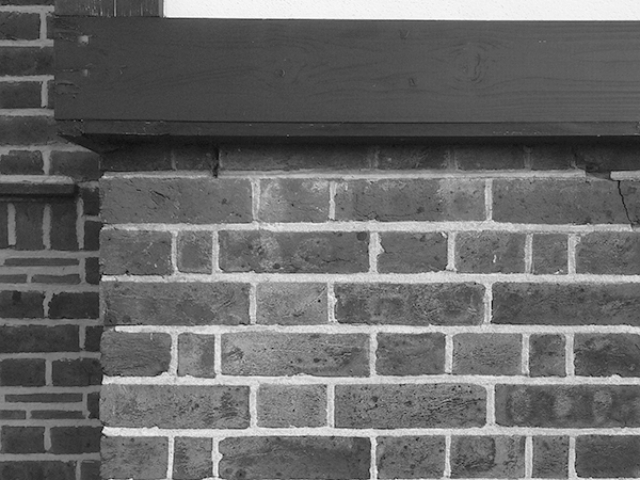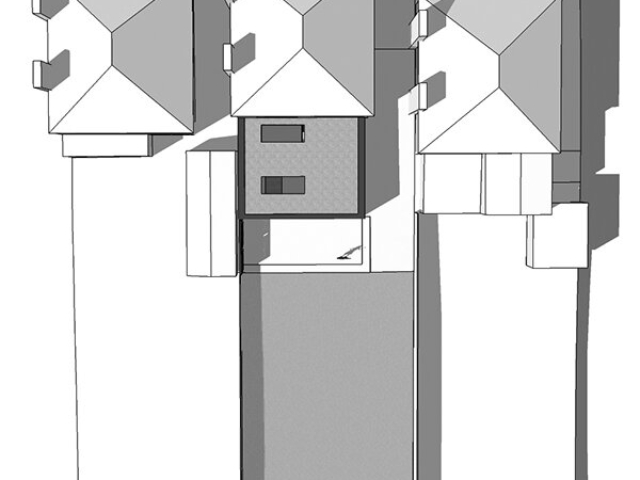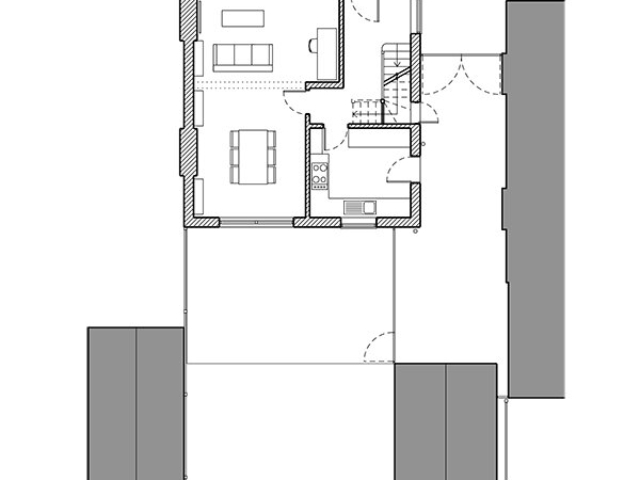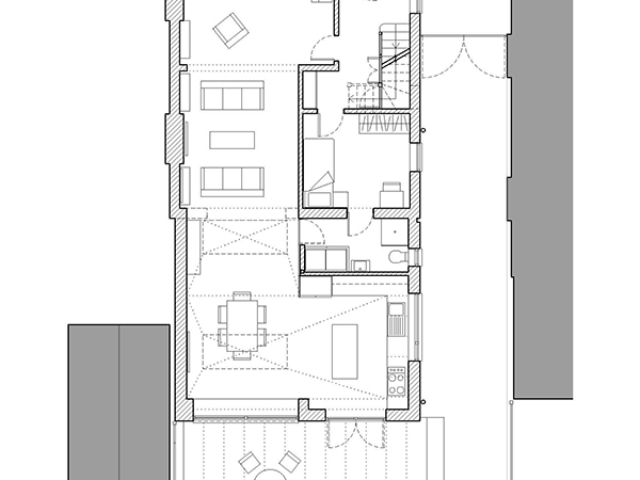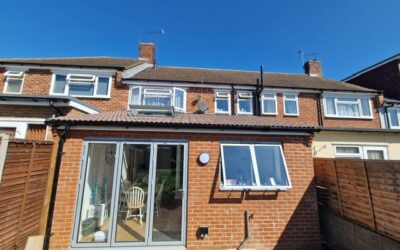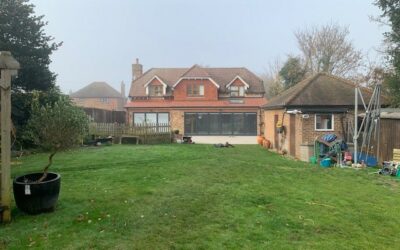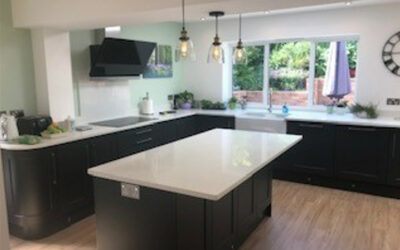The client required a re-planning of the ground floor to accommodate a larger open plan kitchen, three distinct living and dining zones along with a guest room with shower and a utility room.
By extending six metres into the rear garden and aligning the new build with neighbouring properties, adding 44sq m to the property, the quality and functionality is vastly enhanced.
By demolishing the existing garage, a new garden room with the exact footprint was built at the end of the garden. Both the extension and garden room are finished in charred larch with a green sedum blanket covering for the roofs.
The charred wood cladding references the existing black wood frame on the projected bay of the front elevation, whilst the green roof enhances the aspect of the first-floor master bedroom, connects the two forms and improves biodiversity.
Two large rooflights bring light into the center of the plan. The high ceiling is chamfered, or vaulted, towards the rooflights, creating a distinctive and lofty interior to the new core of the home.
